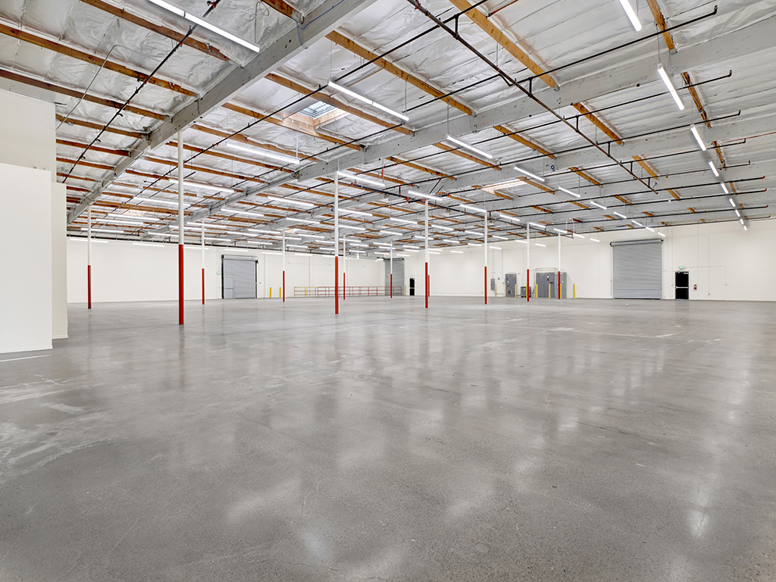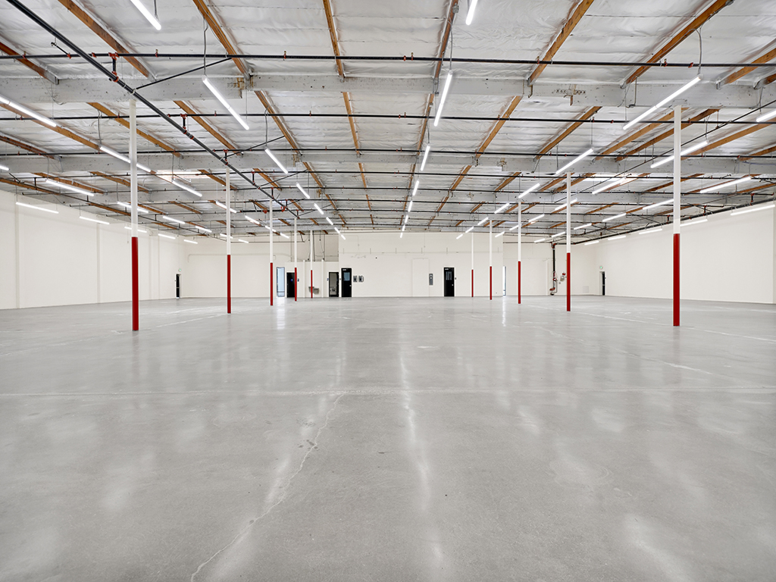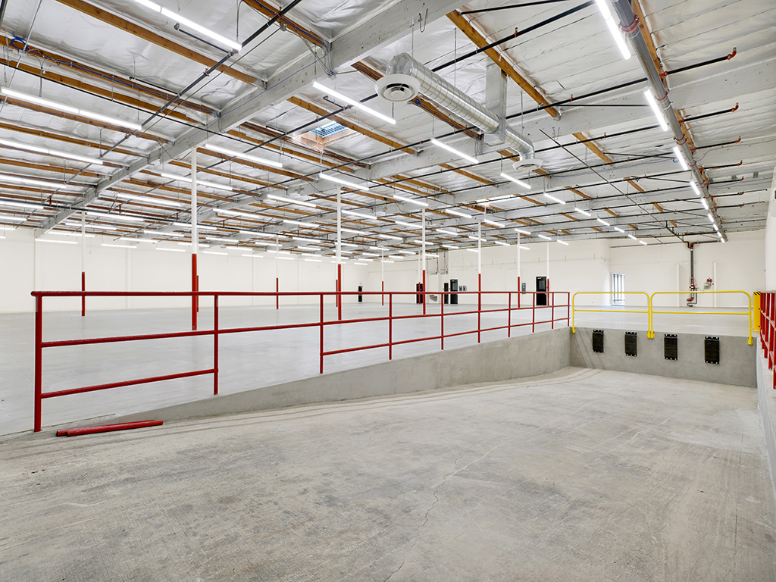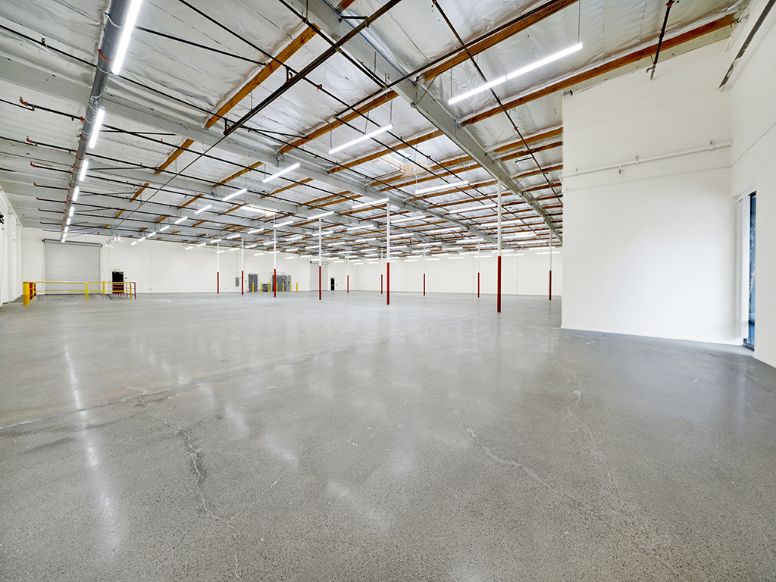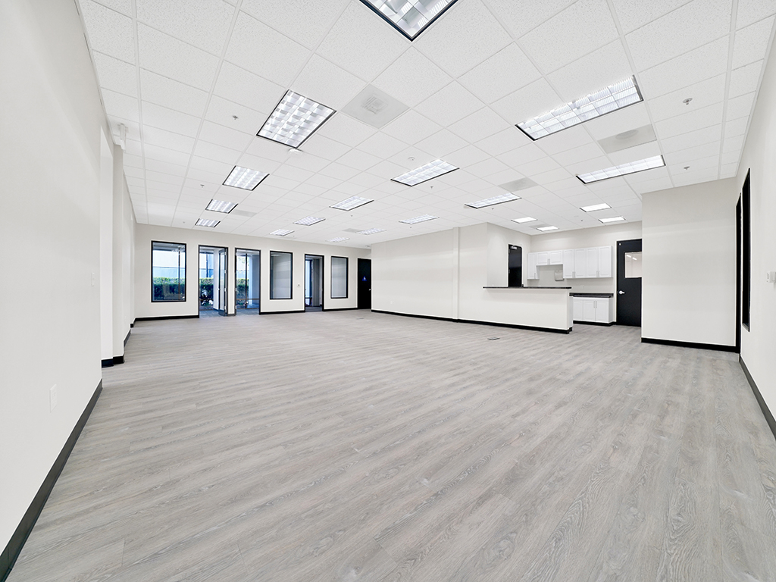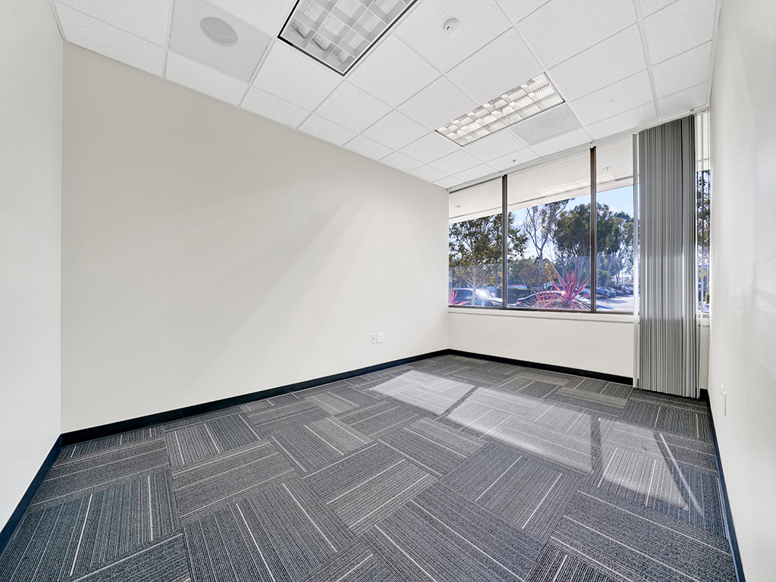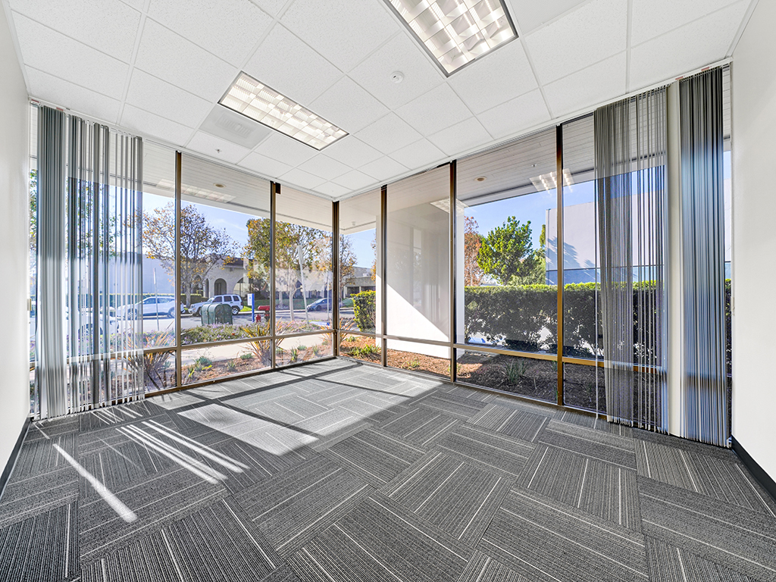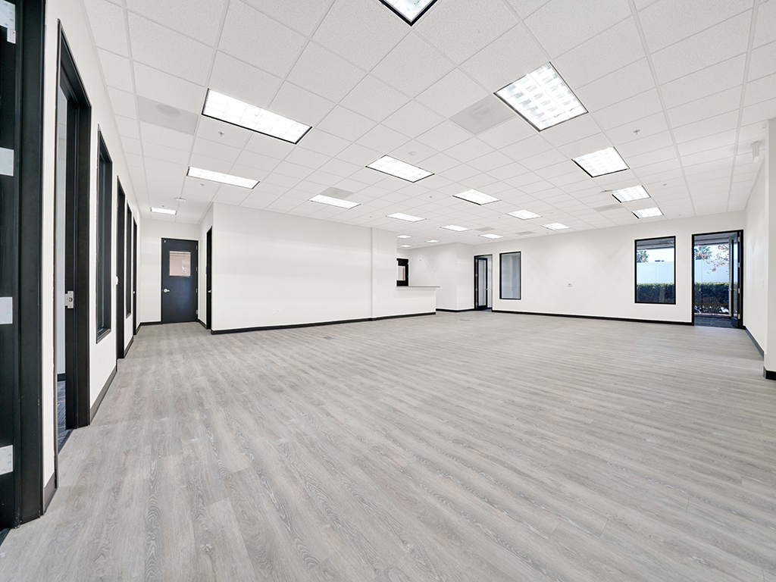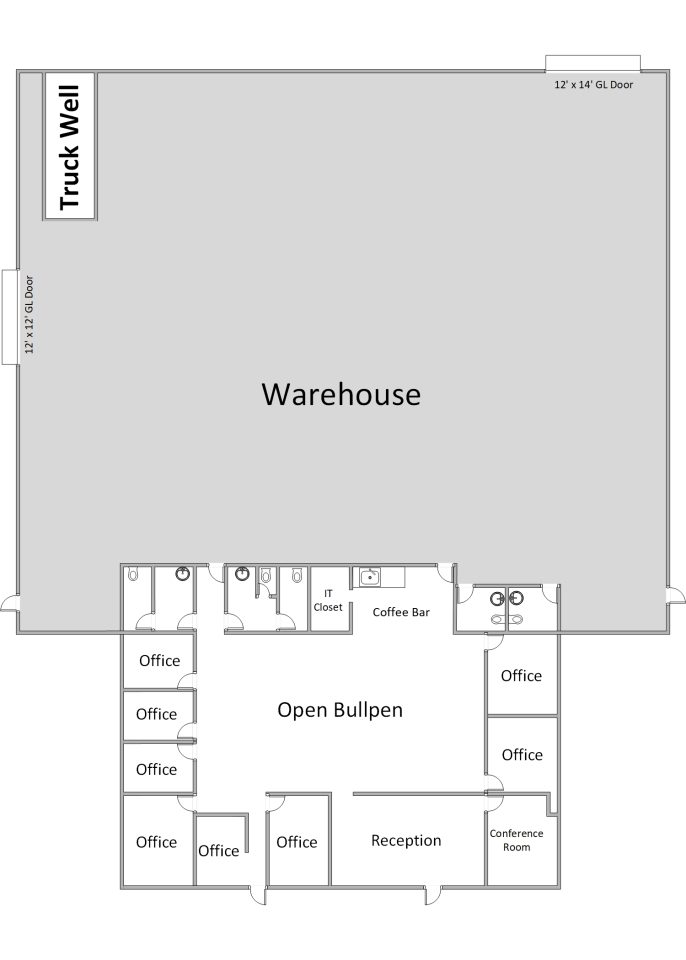1821 Kettering
Irvine, CA 92614
Introducing a prime opportunity in the heart of Irvine, CA – a remarkable 23,000 square foot industrial building perfectly suited for a variety of business needs. This spacious facility boasts a well-designed layout, featuring 3,658 square feet of modern office space and an expansive 19,342 square feet of warehouse area. With four convenient restrooms, an interior truck well, and two ground level loading doors, this property offers exceptional functionality and convenience for seamless operations.
Safety is a top priority, as evidenced by the fire sprinkler system and newer roof, ensuring your business is well-protected. Stay connected effortlessly with the pre-wired CAT 6E internet setup, enabling swift and reliable communication. The property also showcases new drought-tolerant landscaping, creating an inviting environment while maintaining sustainable practices.
Powering your operations is a robust electrical system, providing 1,200 amps of 277/480 Volt service. The location is ideal, with easy access to the 405 and 55 Freeways, streamlining transportation and enhancing logistical efficiency. Whether you’re looking to expand an existing business or establish a new venture, this exceptional industrial building offers the perfect blend of space, amenities, and strategic positioning to support your success.
Don’t miss out on this unparalleled opportunity – seize the advantage and make this industrial building your business’s new home in Irvine, CA. Contact us today to arrange a tour and explore the endless possibilities that await you.
Details
Unit Features
- Unit Type: Industrial
- Parking Ratio: 2:1
- Square Feet: 23,000
- Base Rent PSF/MO: $1.70
- CAM / NNN PSF/MO: $0.028
- Monthly Base Rent: $39,100.00
- Monthly CAM / NNN: $644.00
- Availability: Pending Lease
Property Features
- Property Use Type: Industrial
- Property Construction: Concrete Tilt-Up
- Fire Sprinklers: Yes
- Nearby Freeways: 55 & 405
Office Features
- Office Square Footage: 3,658
- Private Office(s): 8
- Open Office(s): 1
- Office Restroom(s): 2
- Reception: Yes
Warehouse Features
- Clearance: 16 ft
- # of Ground Level Doors: 2
- Ground Level Door Dimensions: 12'x14' & 12'x12'
- # of Dock High Doors: 1
- Dock High Door Dimensions: 12'x14'
Power
- Amps: 1200
- 3 Phase: Yes
- Volts: 277/480
Brochure / Floor Plan
For More Information Contact
Parker Roberts
parker@tricorealty.com
714-751-4420
Broker DRE #: 01994597
David Kling
david@tricorealty.com
714-751-4420
Broker DRE #: 01965659
Other Units You Might Be Interested In
No results at this time.

